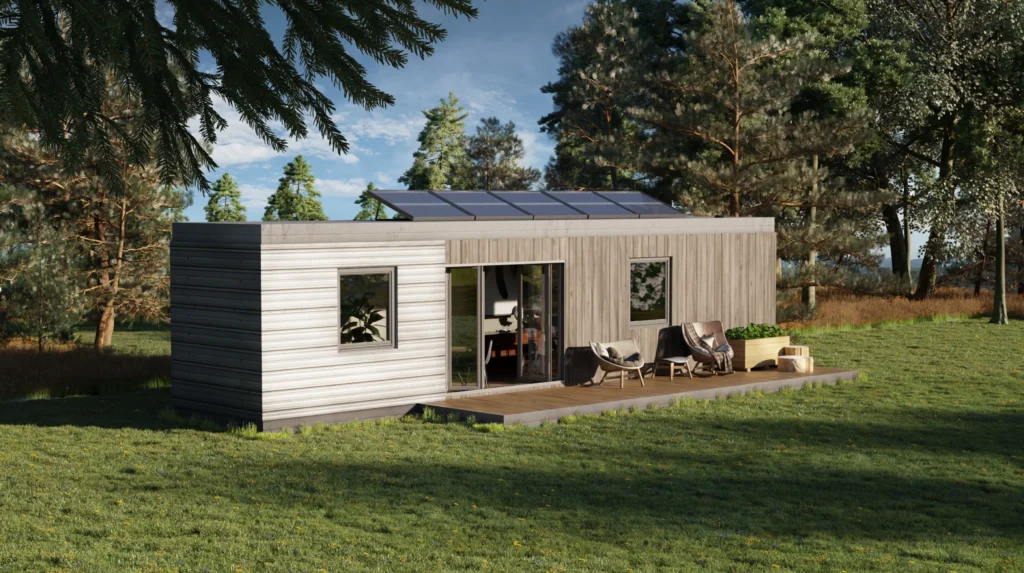Considering a Container Home in Oregon?
Container homes in Oregon are becoming increasingly popular — especially among those looking for affordable, sustainable, and minimalist living solutions. Whether you’re planning an urban ADU in Portland or an off-grid retreat in the Cascades, container homes offer a unique path to homeownership.
Our state guide is built to connect you with reliable container home builders in Oregon, explain regional zoning regulations, and help you take the next step — whether that’s securing land, planning a build, or exploring prefab housing options.
Featured Container Home Builders in Oregon
Browse trusted companies specializing in shipping container homes in Oregon, from custom designs to modular builds ready for delivery.
Want to be listed here? Contact us at info@containerhomebuilds.com
Zoning & Permitting for Container Homes in Oregon
Zoning rules in Oregon vary widely between counties, especially when comparing rural areas to cities like Portland or Eugene. Understanding the local codes is key to a smooth container home project.
Here’s what to expect:
– Urban areas like Portland and Eugene allow container houses and ADUs, but typically require permits, engineered drawings, and adherence to the state residential building code.
– Rural counties (like Josephine, Douglas, or Deschutes) often have more flexible requirements, making them ideal for off-grid or semi-permanent container home projects.
– You may need:
— Structural plans stamped by a licensed engineer
— A site plan showing utilities and access
— Approval for water, sewer/septic, and electrical systems
— Foundation inspection (pier, slab, or permanent)
Pro Tip: Oregon has adopted statewide building codes (based on IRC), so working with a licensed contractor or prefab company can simplify the permit process.
Top Regions in Oregon for Container Homes
These regions are popular for their land availability, progressive zoning, and openness to alternative housing:
- Lane County – Home to Eugene, with flexible ADU laws and a growing tiny home community
- Jackson County – Known for embracing sustainable building and container homes
- Deschutes County – Includes Bend and surrounding areas, ideal for custom or off-grid builds
- Clackamas County – Suburban and rural zones with zoning pathways for modular housing
- Josephine & Douglas Counties – Affordable rural land, minimal permitting in unincorporated areas
- Multnomah County (Outside Portland city limits) – Some unincorporated zones are more flexible
Avoid areas with strict HOAs or historical districts if you’re pursuing a modern or unconventional design.

Where do I start?
Start your container home journey by contacting your local building department. In Oregon, requirements vary widely by county — so checking early can save you time and money.
Find county contacts and official links on our Oregon permits page:
You’ll likely need:
– A detailed site plan
– Proof of legal access and utility plans
– Septic or sewer evaluation
– Foundation design and anchoring details
Need Help Finishing Your Container Home?
Frequently Asked Questions:
Are container homes legal in Oregon?
Yes — container homes are legal in Oregon, but they must meet local zoning and state building codes. Prefab homes must typically be approved as modular dwellings or permanent structures.
Do I need a permit for a shipping container home in Oregon?
Most likely, yes. Oregon requires permits for most permanent dwellings, including shipping container houses. Requirements depend on location, structure size, and whether it’s considered a primary residence or ADU.
Can I build a container home in Portland?
You can, but it requires full compliance with city building codes, utility connections, and often architectural review. ADUs are popular in Portland, and container homes may qualify with proper permitting.
What’s the best way to insulate a container home in Oregon?
Because of Oregon’s wet and cool climate, closed-cell spray foam is recommended for moisture resistance and thermal insulation. Vapor barriers and proper ventilation are also key to preventing mold and condensation.
